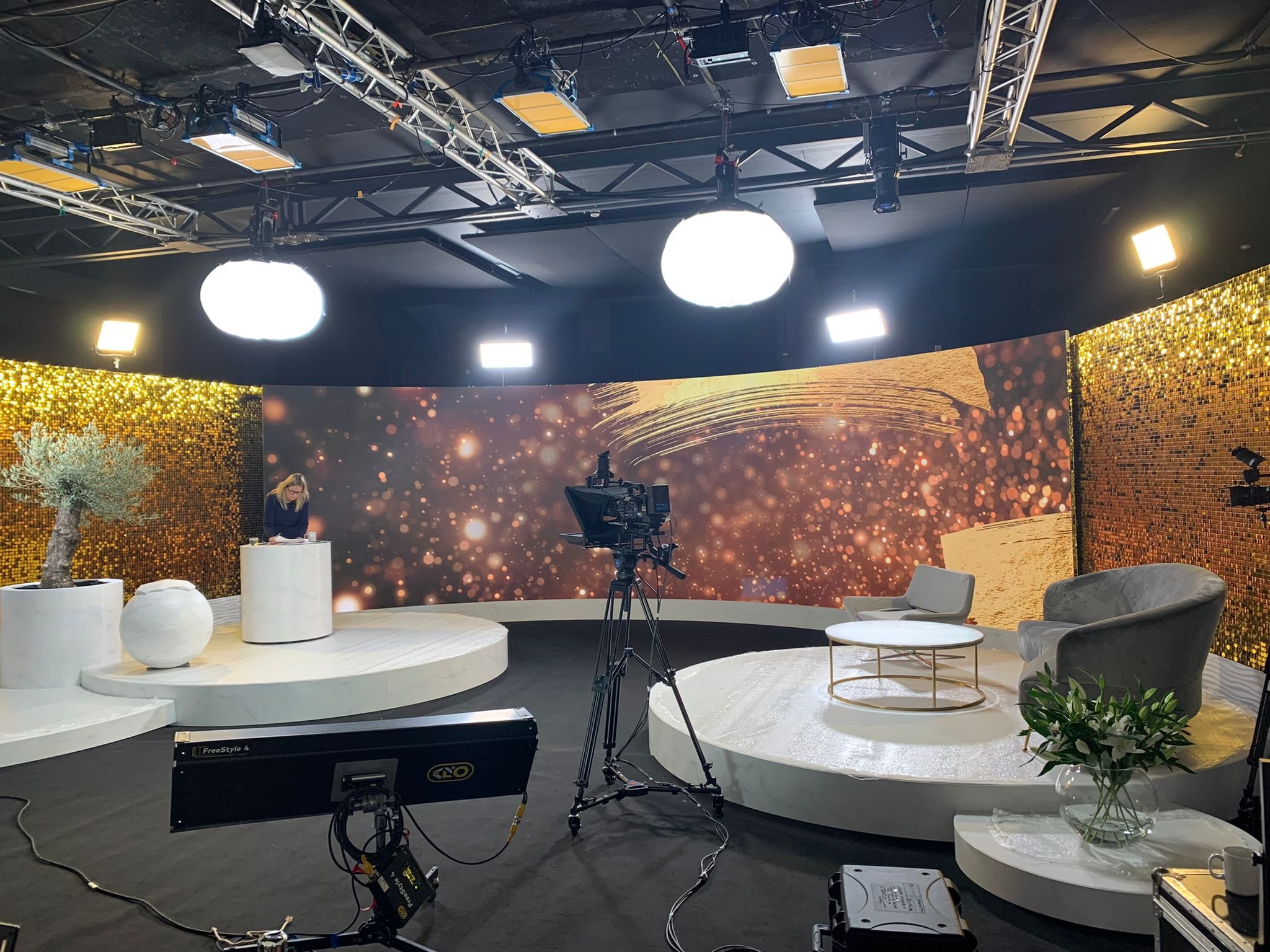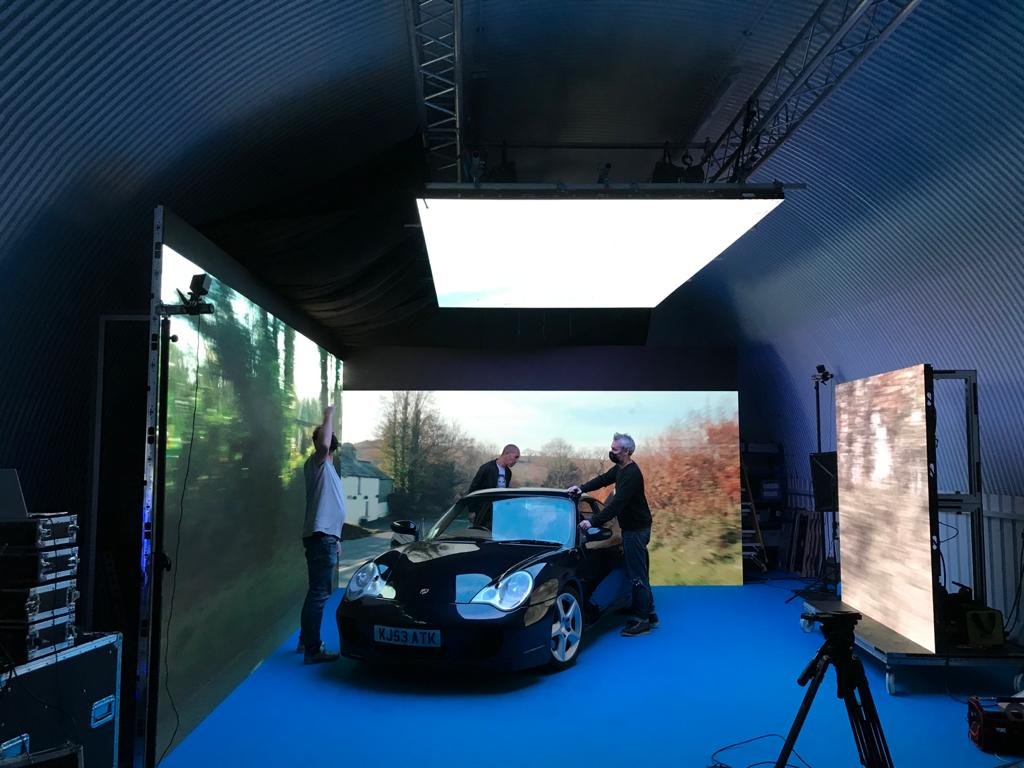ELEPHANT & CASTLE STUDIO FACILITIES
Studio Facilities
-
1,400 sqft (130.06 m²) floor space
7.5m (w) x 15.7m (d) (25 ft x 53 ft)
The internal height to the mid arch – 16.5 feet (4.5m)
Main Shutter 2.7m W x 3m H
Can fit stage area within this space
-
5.5m x 3m LED Wall with 2.8mm Pixel Panels - (NOTE -The LED screen is not included at this above price, please call for more details)
Private lavatory facilities
Three Phase power
Changing area
Shutter operation at entrance, easy loading of equipment- 4m (w) x 3.5m (h)
-
TV productions
Car film shoots using LED
Film production
Music Videos
Adverts
Interviews
Virtual Productions
Annual Awards
-
Kitchenette
Tea and coffee
Car Parking
Internet
3D Virtual Tour of Studio.
Check our studios form a 3D perspective.

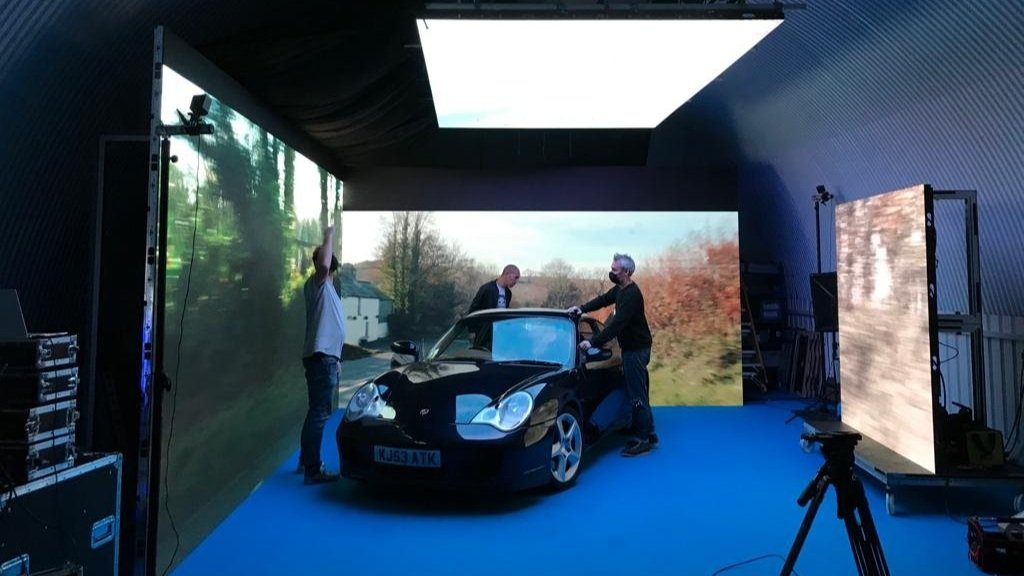


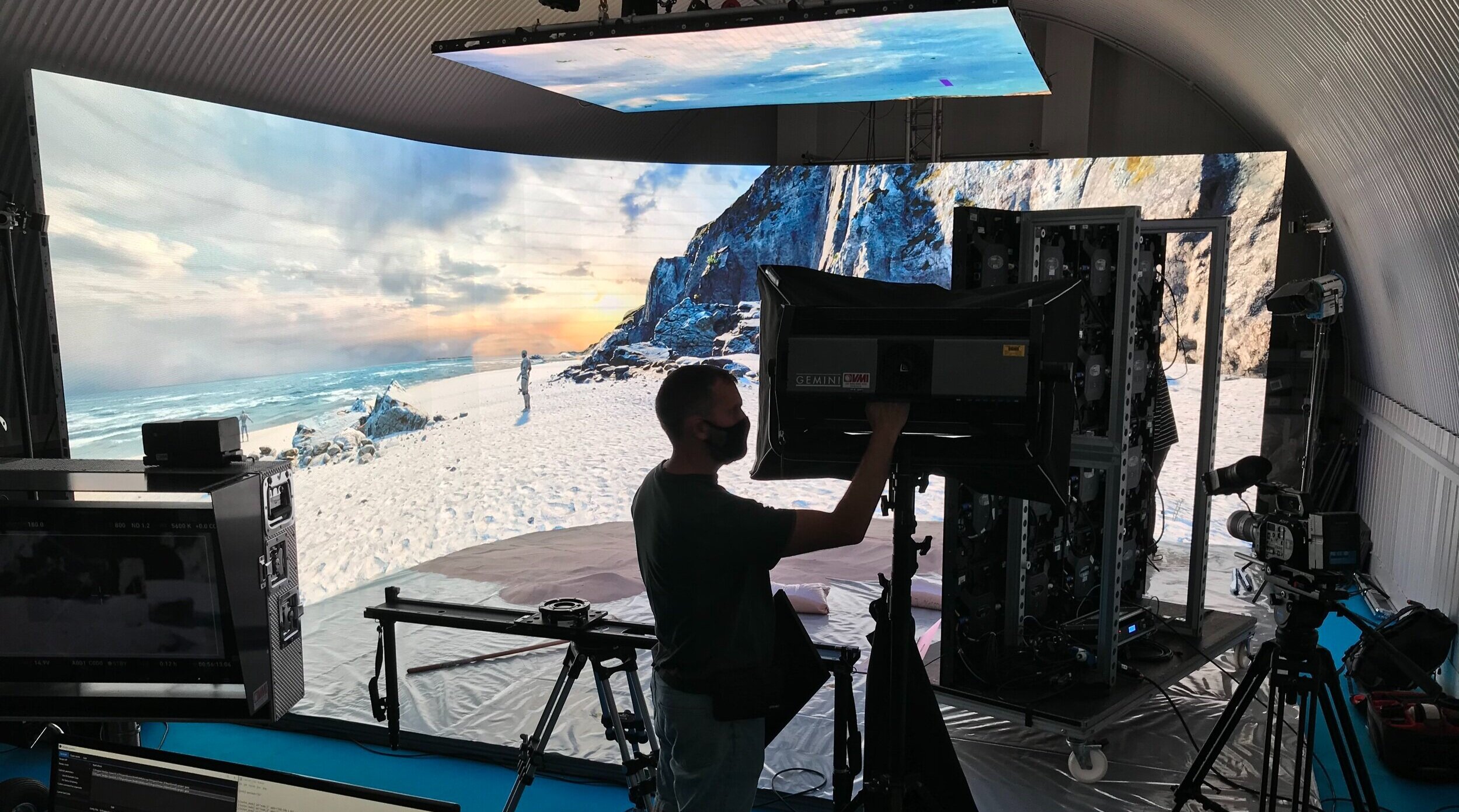
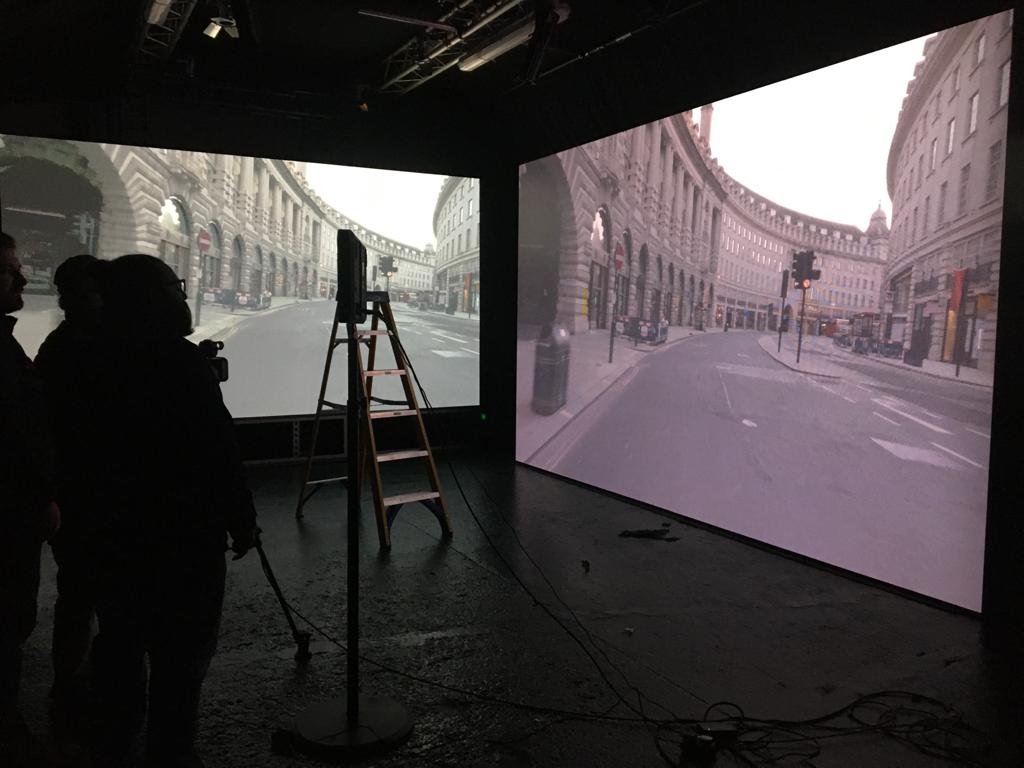
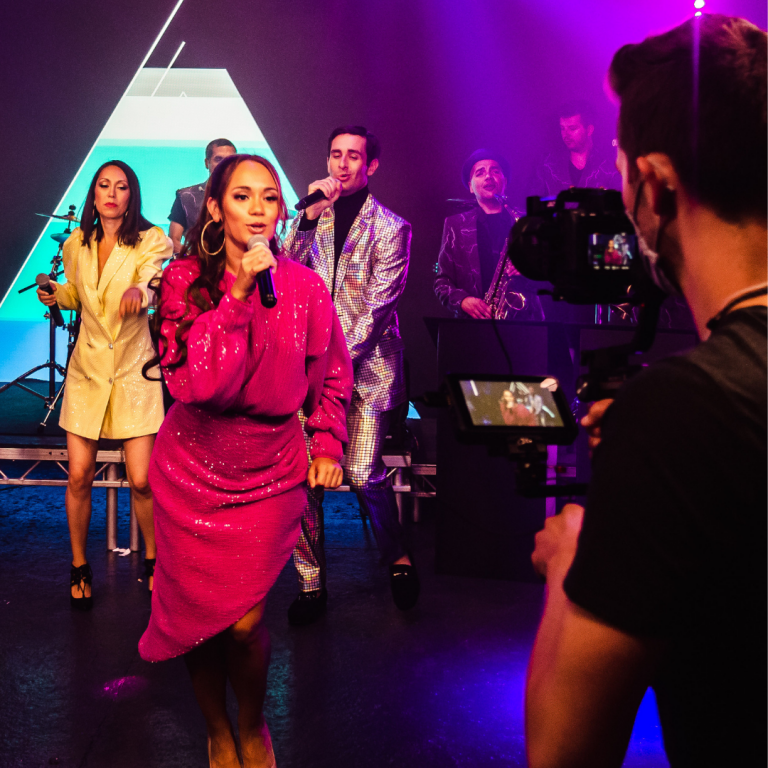
COVID-Safe
Our Team work diligently to ensure all our Studio Spaces are COVID-Safe and follow all current Government Guidelines
